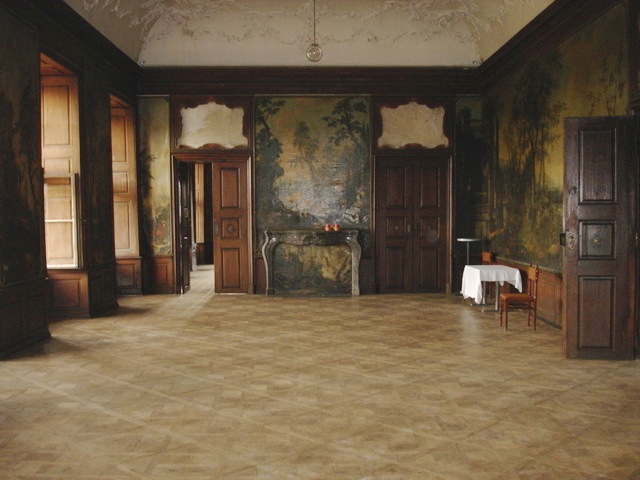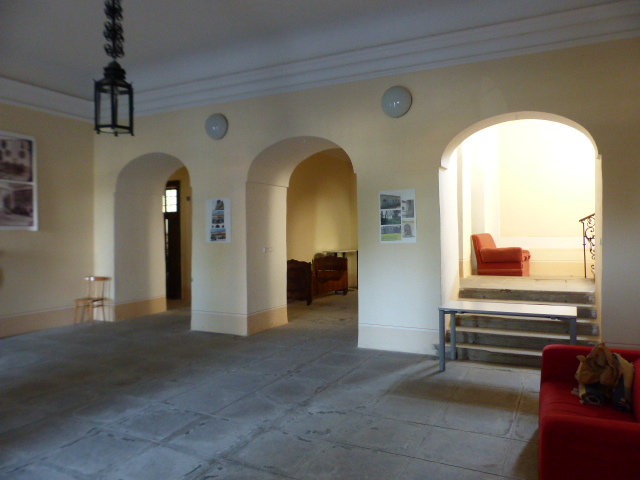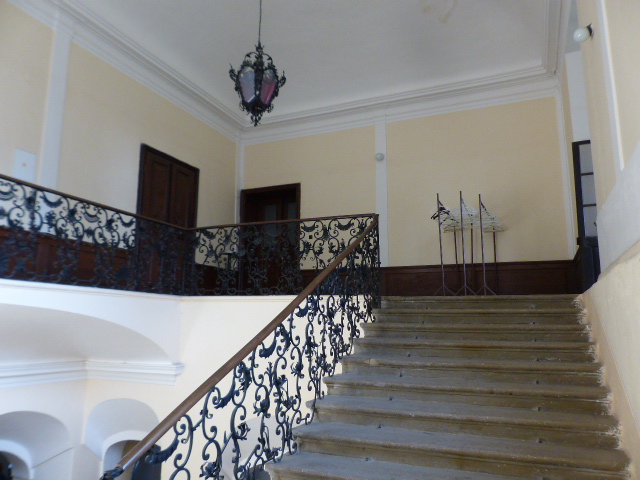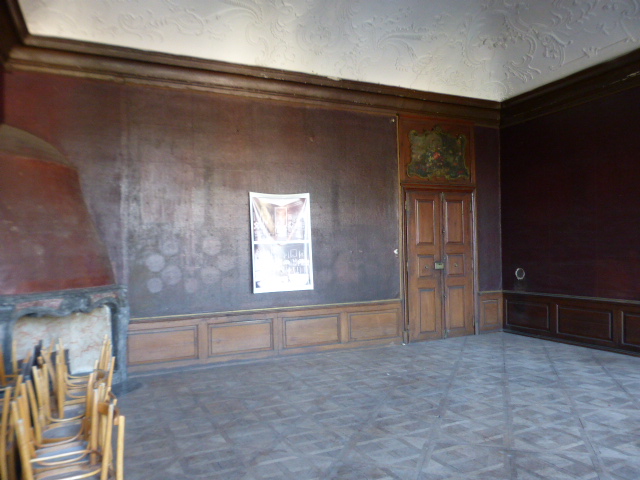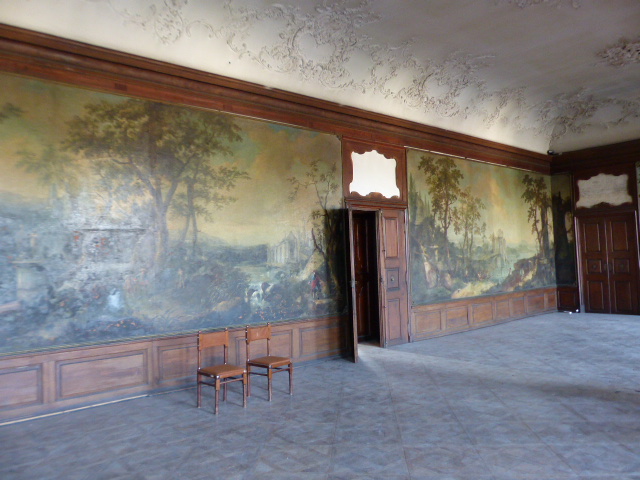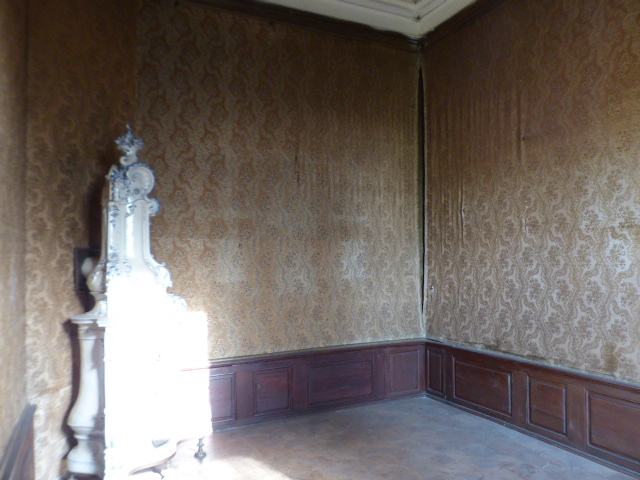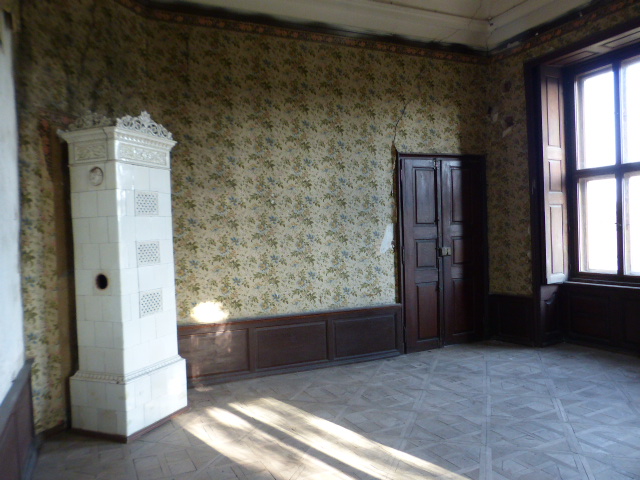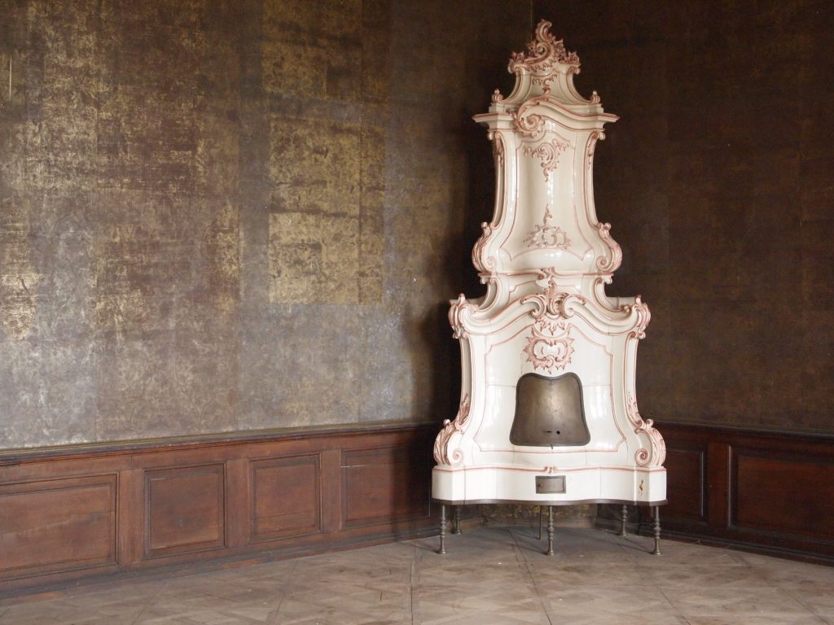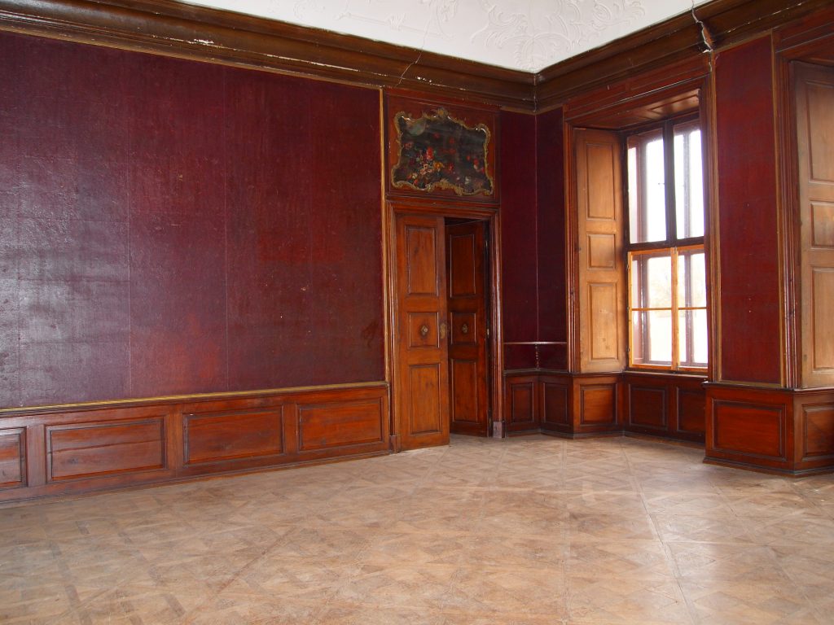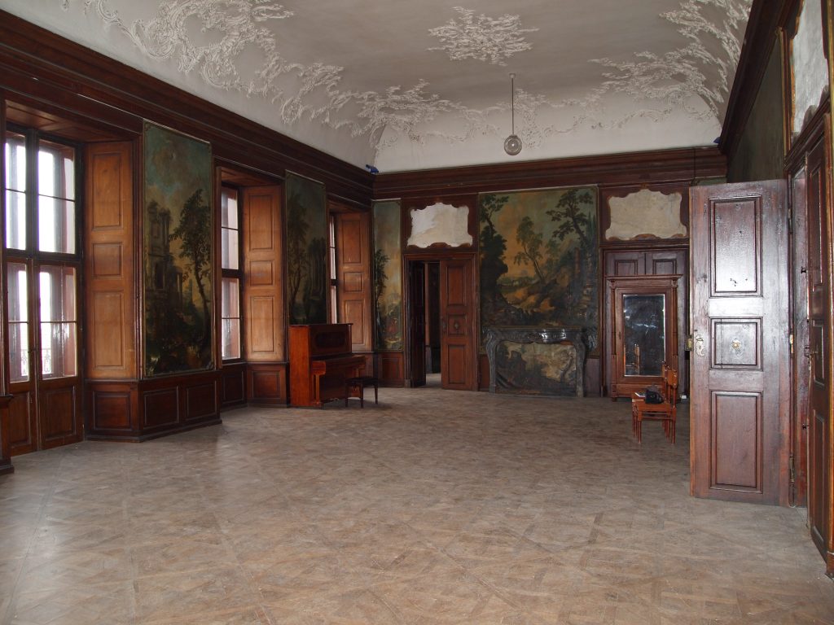The estate is comprised of a main house (the castle) and three adjacent single-storey houses. The castle is a two-storey building with kitchen, storage areas, the work areas for the employees and the office rooms located on the ground floor. The sala terrena extends to a wide stairway leading up to the first floor.
From here you enter into the big salon, the largest and most representative room in the castle. Here, paintings cover the walls in which Italian– Free mason motives can be found and you can step out on the balcony towards the courtyard with its fountain. The representational rooms further include a smaller salon, a dining room, a library and various bed rooms.
In 1948 the castle was expropriated and the complete interior of the castle confiscated. From 1948 until 1992 the castle was used as a storage for civil protection.
When the estate was restituted it was completely run down and in desperate need of refurbishment. The family Belcredi has started the refurbishment and so far the roofs, the facade, the garden and fountain and the adjacent houses were renovated using historic experts and the financial support of the Czech National Heritage Institute and the Olomouc Region.
After completion of the exterior of the estate, refurbishment will further focus on the interior. The castle and the court yard are regularly used for concerts, exhibitions, Christmas markets and weddings. Further plans are in progress to open the castle to the public on a regular basis.
